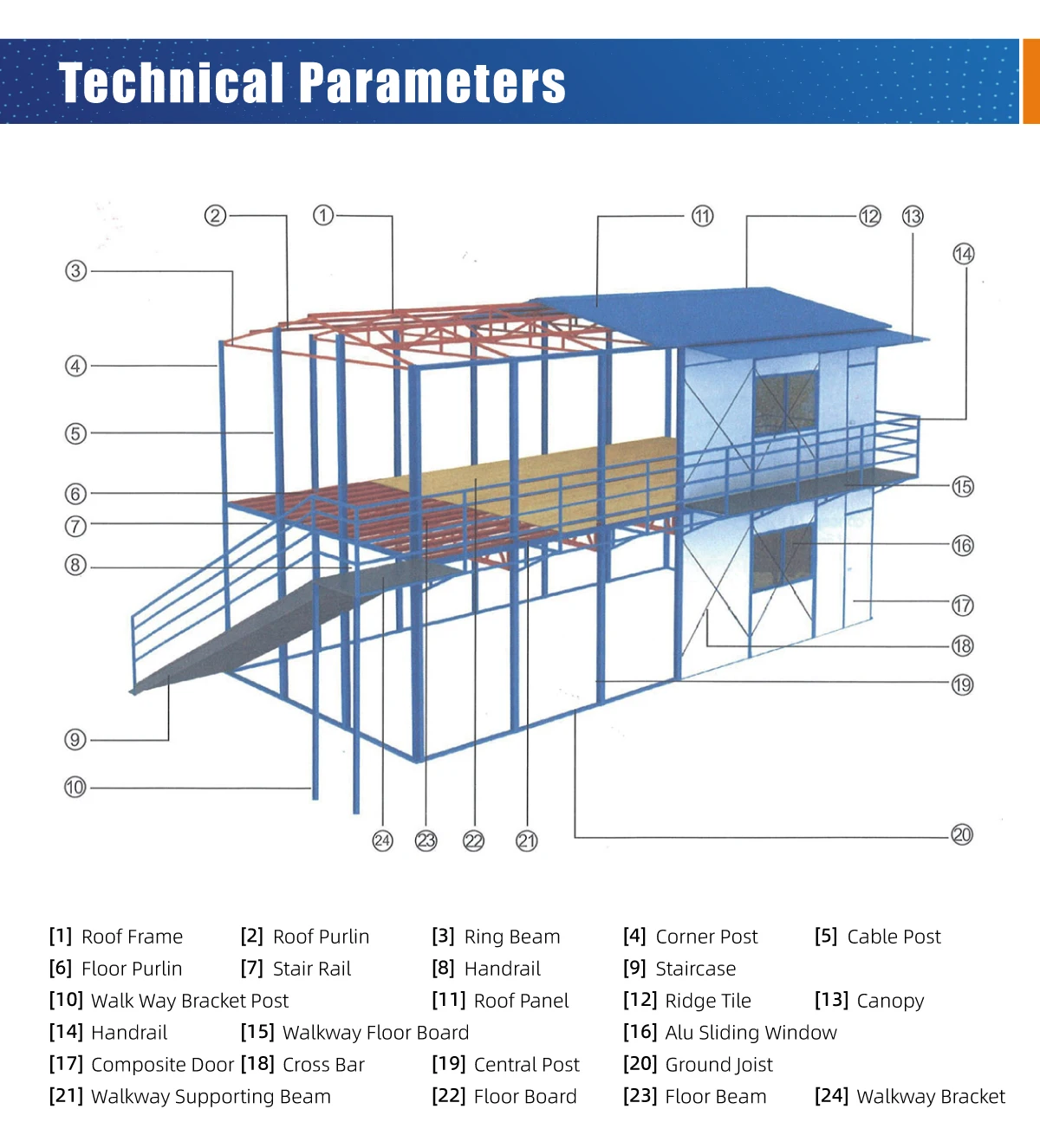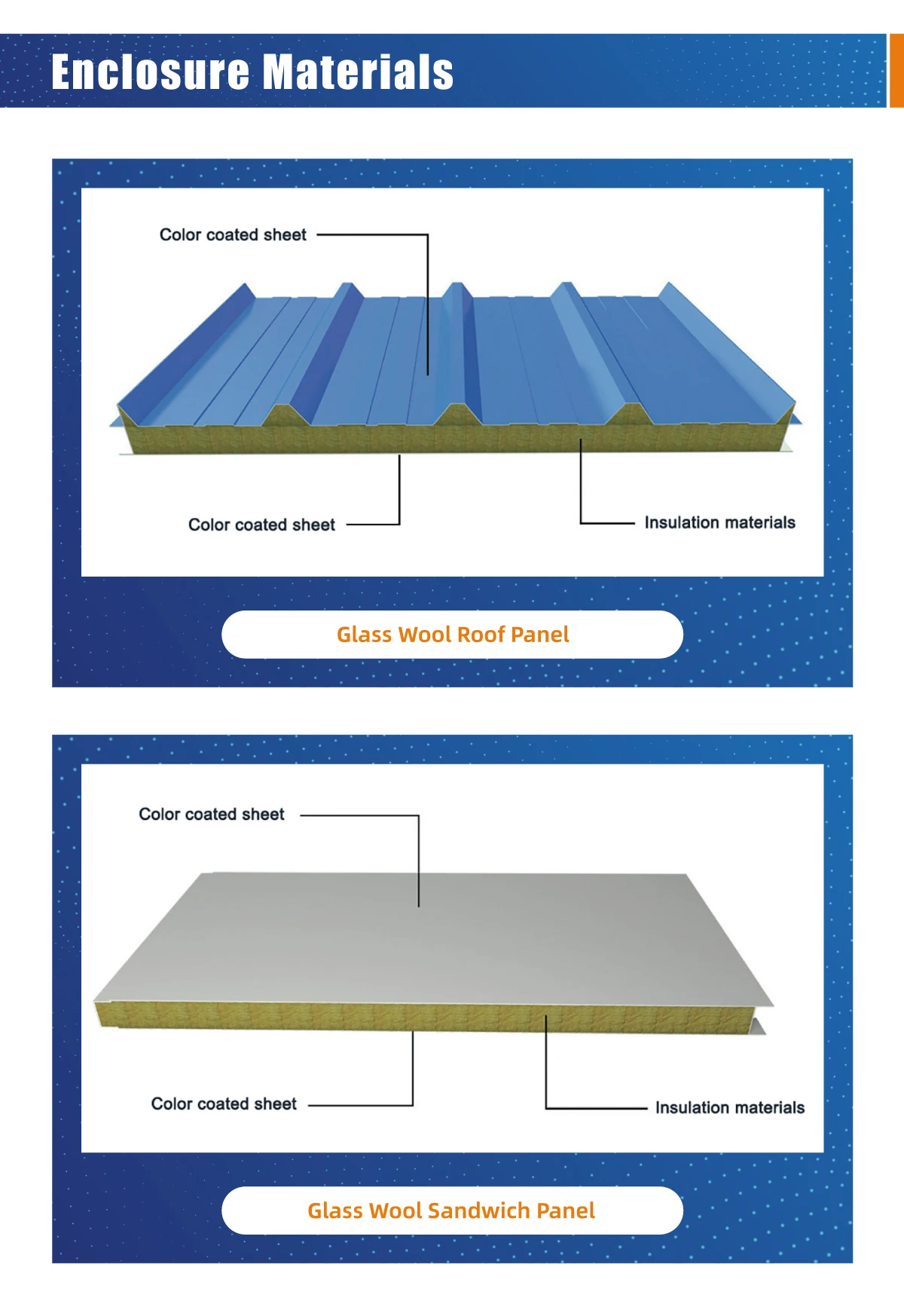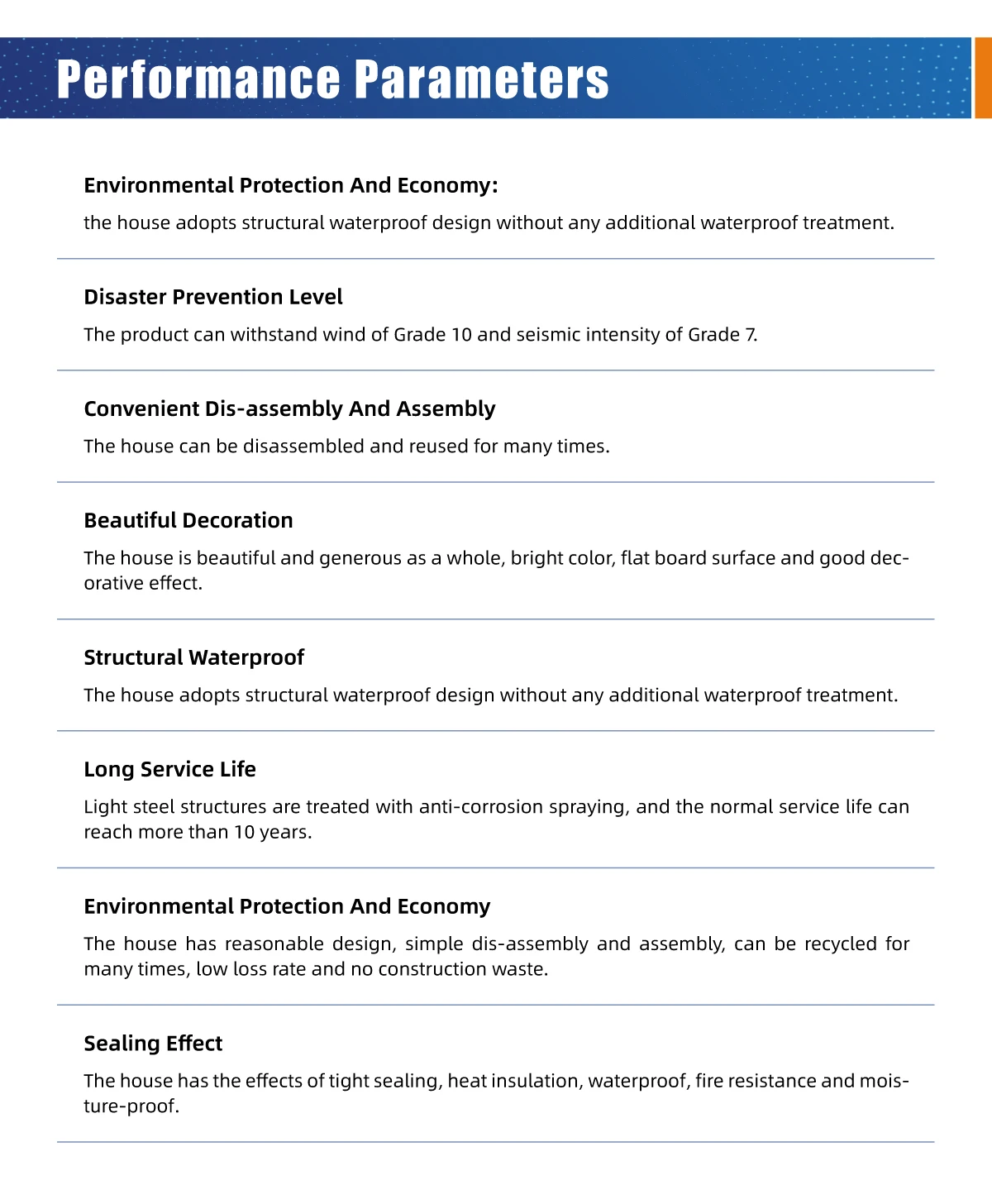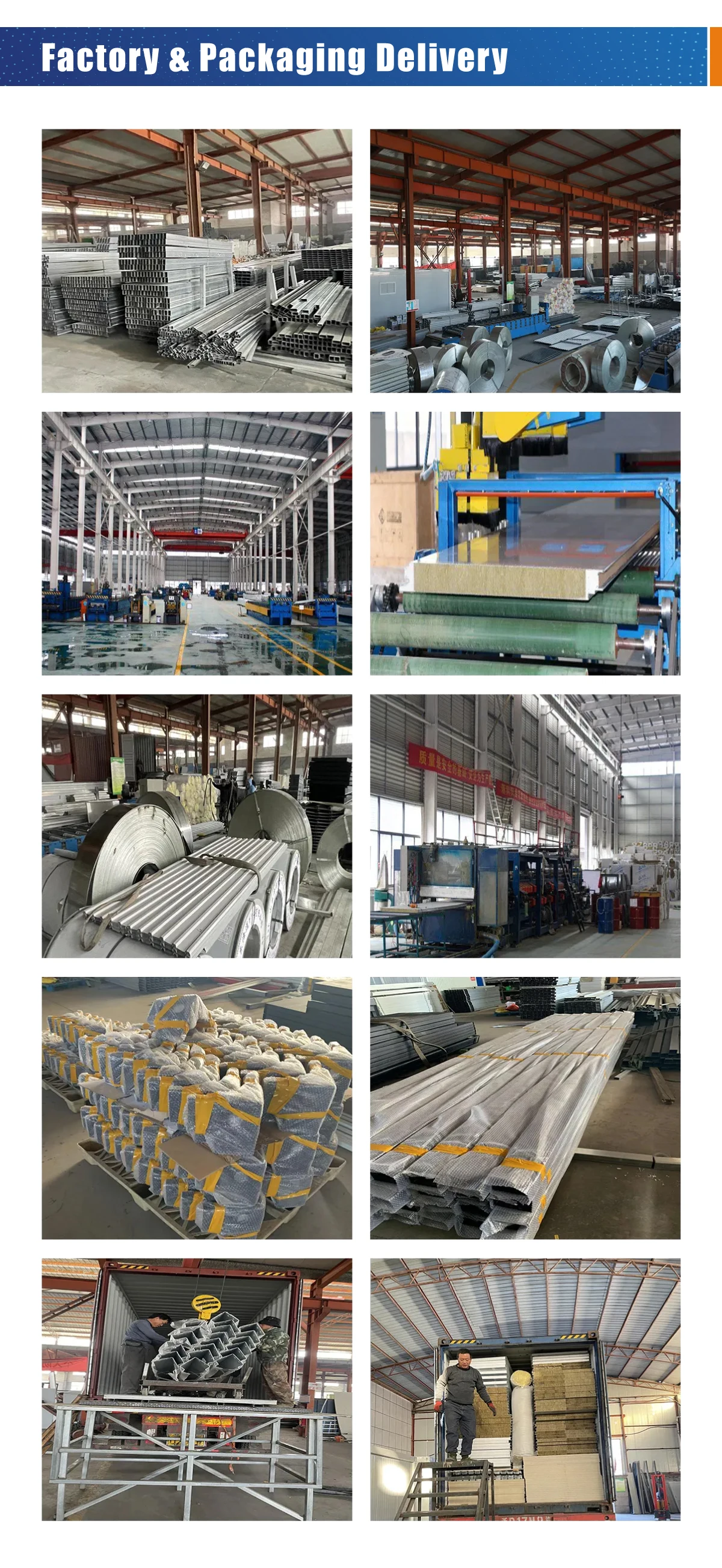product
PRODUCT LIST
Product Introduction
Usage: Workshop Warehouse Construction Office
Color: Blue White
Size: Customized
Door: Steel Security Door
Window: Aluminum Window
Floor: Wooden Floor
Wall: 50/75/100mm Wave Sandwich Panel
Type: Light Steel Structure Frame
Advantage: Environmental Protection Low Cost Recycle
Product descriptions from the supplier

Convenient installation and transportation: it can be transported as a whole or in splits. The water and electricity lines have been prefabricated in the factory in advance, and they can be used when they are transported to the destination without secondary decoration.








1.Q: Could you design a new and unique prefab house for me?
A: Of course! We have the most professional design team to integrate your demand to provide you with one-stop customization service.
2.Q: What do I need to provide to build a prefab house?
A: It would be better if you could provide a sketch. If not, you just need to tell us your demands, such as area, house use, etc., and we can make the corresponding design for you.
3.Q: How to get the quotation of the project?
A: If you can provide design drawings and required materials, we can quote according to your needs. Besides, If you don't have a drawing, we can also offer you a quotation after telling us the purpose and demand of your prefabricated house.
4.Q: How to control the cost of building a prefab house?
A: After confirming the design plan, you can choose the corresponding building materials according to your own need since each material has its own price.
5.Q: what are the advantages of prefab house?
A: It is prefabricated in the factory, which does not take up construction time on the site; it can be modularly assembled, which is convenient for transportation and can be moved to achieve recycled use.
6.Q: What are the uses of this type of house?
A: It has multiple applications and can be used as hotels, offices, shops, residences, etc.
 Portable Toilet Mobile Toilet with Sink for Park and CampingApplication: Residences
Portable Toilet Mobile Toilet with Sink for Park and CampingApplication: Residences
Color: Customized Color
Size: Customized Size
Advantage: Eco Friendly
Door: Sandwich Panel Door
Function: Portable Room Outdoor
Usage: Multi-function
Window: Aluminum Window
Structure: Steel Luxury Container House
Style: Mordern High Quality Prefabricated House Activity Toilet Modern Design Cheap Price Made of Sandwich PanelApplication: Residences
High Quality Prefabricated House Activity Toilet Modern Design Cheap Price Made of Sandwich PanelApplication: Residences
Color: Customized Color
Size: Customized Size
Advantage: Eco Friendly
Door: Sandwich Panel Door
Function: Portable Room Outdoor
Usage: Multi-function
Window: Aluminum Window
Structure: Steel Luxury Container House
Style: Mordern Low Cost Mobile Construction Site Prefab Restroom Outdoor Design Sandwich Panel Portable Toilet for SaleApplication: Residences
Low Cost Mobile Construction Site Prefab Restroom Outdoor Design Sandwich Panel Portable Toilet for SaleApplication: Residences
Color: Customized Color
Size: Customized Size
Advantage: Eco Friendly
Door: Sandwich Panel Door
Function: Portable Room Outdoor
Usage: Multi-function
Window: Aluminum Window
Structure: Steel Luxury Container House
Style: Mordern Prefabricated Bathrooms Construction Site Modular Container Toilet with Shower Room for SaleApplication: Residences
Prefabricated Bathrooms Construction Site Modular Container Toilet with Shower Room for SaleApplication: Residences
Color: Customized Color
Size: Customized Size
Advantage: Eco Friendly
Door: Sandwich Panel Door
Function: Portable Room Outdoor
Usage: Multi-function
Window: Aluminum Window
Structure: Steel Luxury Container House
Style: Mordern
Need Us to
Contact You?
We received your message and will contact you as soon as possible.
Thank you for your visit.











